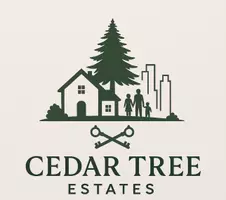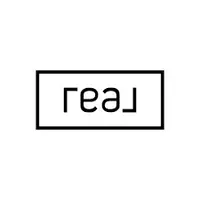Bought with Redfin
$585,000
$585,000
For more information regarding the value of a property, please contact us for a free consultation.
3 Beds
2 Baths
1,846 SqFt
SOLD DATE : 08/29/2025
Key Details
Sold Price $585,000
Property Type Single Family Home
Sub Type Single Family Residence
Listing Status Sold
Purchase Type For Sale
Square Footage 1,846 sqft
Price per Sqft $316
Subdivision Hillsboro/Orenco
MLS Listing ID 168064671
Sold Date 08/29/25
Style Stories1, Traditional
Bedrooms 3
Full Baths 2
HOA Fees $45/ann
Year Built 1996
Annual Tax Amount $6,118
Tax Year 2024
Lot Size 8,276 Sqft
Property Sub-Type Single Family Residence
Property Description
Nestled on a sunny corner lot, this traditional one-level home offers everyday comfort with thoughtful updates throughout. With hardwood floors underfoot and no carpet in sight, the flowing layout feels bright, open, and welcoming. The 3-car garage provides plenty of room for your gear, hobbies, and storage needs. Outside, enjoy a private patio and low-maintenance landscaping. The living room features vaulted ceilings, a gas fireplace with classic brick surround, and built-in shelving. The formal dining room flows into a kitchen designed for real life—granite countertops, abundant cabinetry, and a built-in breakfast banquette perfect for casual meals and morning coffee. The generous primary suite is a true retreat, complete with a beautifully renovated en-suite bath, dual-sink vanity, stunning tiled shower, bathtub, and a custom walk-in closet. Conveniently located near Orenco Station, parks, trails, shopping, and major employers, this home offers comfort, function, and flexibility for your next chapter. [Home Energy Score = 5. HES Report at https://rpt.greenbuildingregistry.com/hes/OR10238711]
Location
State OR
County Washington
Area _152
Rooms
Basement Crawl Space
Interior
Interior Features Central Vacuum, Garage Door Opener, Granite, Hardwood Floors, High Ceilings, Laundry, Skylight, Sprinkler, Tile Floor, Vaulted Ceiling, Washer Dryer
Heating Forced Air
Cooling Central Air
Fireplaces Number 1
Fireplaces Type Gas
Appliance Builtin Oven, Cooktop, Dishwasher, Disposal, Free Standing Refrigerator, Gas Appliances, Granite, Island, Microwave, Pantry, Stainless Steel Appliance, Tile
Exterior
Exterior Feature Fenced, Patio, Sprinkler, Yard
Parking Features Attached
Garage Spaces 3.0
Roof Type Composition
Accessibility AccessibleHallway, BathroomCabinets, GarageonMain, GroundLevel, MainFloorBedroomBath, MinimalSteps, NaturalLighting, OneLevel, Pathway, UtilityRoomOnMain
Garage Yes
Building
Lot Description Level, Private, Trees
Story 1
Foundation Concrete Perimeter
Sewer Public Sewer
Water Public Water
Level or Stories 1
Schools
Elementary Schools Patterson
Middle Schools Evergreen
High Schools Glencoe
Others
Senior Community No
Acceptable Financing Cash, Conventional, FHA, VALoan
Listing Terms Cash, Conventional, FHA, VALoan
Read Less Info
Want to know what your home might be worth? Contact us for a FREE valuation!

Our team is ready to help you sell your home for the highest possible price ASAP

"My job is to find and attract mastery-based agents to the office, protect the culture, and make sure everyone is happy! "







