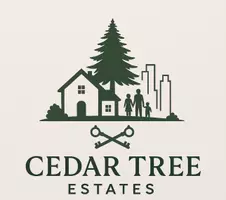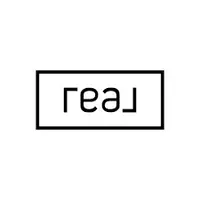Bought with John L Scott Portland SW
$566,400
$590,000
4.0%For more information regarding the value of a property, please contact us for a free consultation.
3 Beds
2 Baths
1,705 SqFt
SOLD DATE : 08/04/2025
Key Details
Sold Price $566,400
Property Type Single Family Home
Sub Type Single Family Residence
Listing Status Sold
Purchase Type For Sale
Square Footage 1,705 sqft
Price per Sqft $332
Subdivision King City Highlands
MLS Listing ID 505613107
Sold Date 08/04/25
Style Stories1, Ranch
Bedrooms 3
Full Baths 2
HOA Fees $92/ann
Year Built 1989
Annual Tax Amount $5,301
Tax Year 2024
Lot Size 5,227 Sqft
Property Sub-Type Single Family Residence
Property Description
LARGE single level ranch in King City. Tucked away in King City Highlands on a quiet, tree-lined street. It has a unique layout with vaulted ceilings and a welcoming feel with 3 full bedrooms and larger than average floor plan. You'll love the convenience of being close to shopping, restaurants, parks, golf, and more. The yard is easy to care for, with topiaries, mature trees, flowering bushes, and a beautiful rose garden.Inside, the rooms are spacious and bright, with plenty of storage, closets, and a separate utility room. The Primary Suite is roomy, with lots of natural light, a walk-in shower, and a walk-in closet. The kitchen and family room are perfect for relaxing or entertaining, with a cozy fireplace and sliding doors to a deck. Brand new HVAC system.
Location
State OR
County Washington
Area _151
Interior
Interior Features Laundry, Tile Floor, Wallto Wall Carpet
Heating Forced Air
Cooling Central Air
Fireplaces Number 1
Appliance Disposal, Free Standing Range, Free Standing Refrigerator, Island, Microwave, Plumbed For Ice Maker, Tile, Water Purifier
Exterior
Exterior Feature Deck, Patio, Sprinkler, Yard
Parking Features Attached
Garage Spaces 2.0
Roof Type Composition
Accessibility AccessibleApproachwithRamp, GarageonMain, GroundLevel, MainFloorBedroomBath, OneLevel
Garage Yes
Building
Lot Description Level
Story 1
Sewer Public Sewer
Water Public Water
Level or Stories 1
Schools
Elementary Schools Deer Creek
Middle Schools Twality
High Schools Tualatin
Others
HOA Name HOA Docs https://drive.google.com/drive/folders/1Wl5RRAgSvoGgU0B-pg11IS4uYxAKuFvH?usp=sharing
Senior Community Yes
Acceptable Financing Cash, Conventional, FHA, VALoan
Listing Terms Cash, Conventional, FHA, VALoan
Read Less Info
Want to know what your home might be worth? Contact us for a FREE valuation!

Our team is ready to help you sell your home for the highest possible price ASAP

"My job is to find and attract mastery-based agents to the office, protect the culture, and make sure everyone is happy! "







